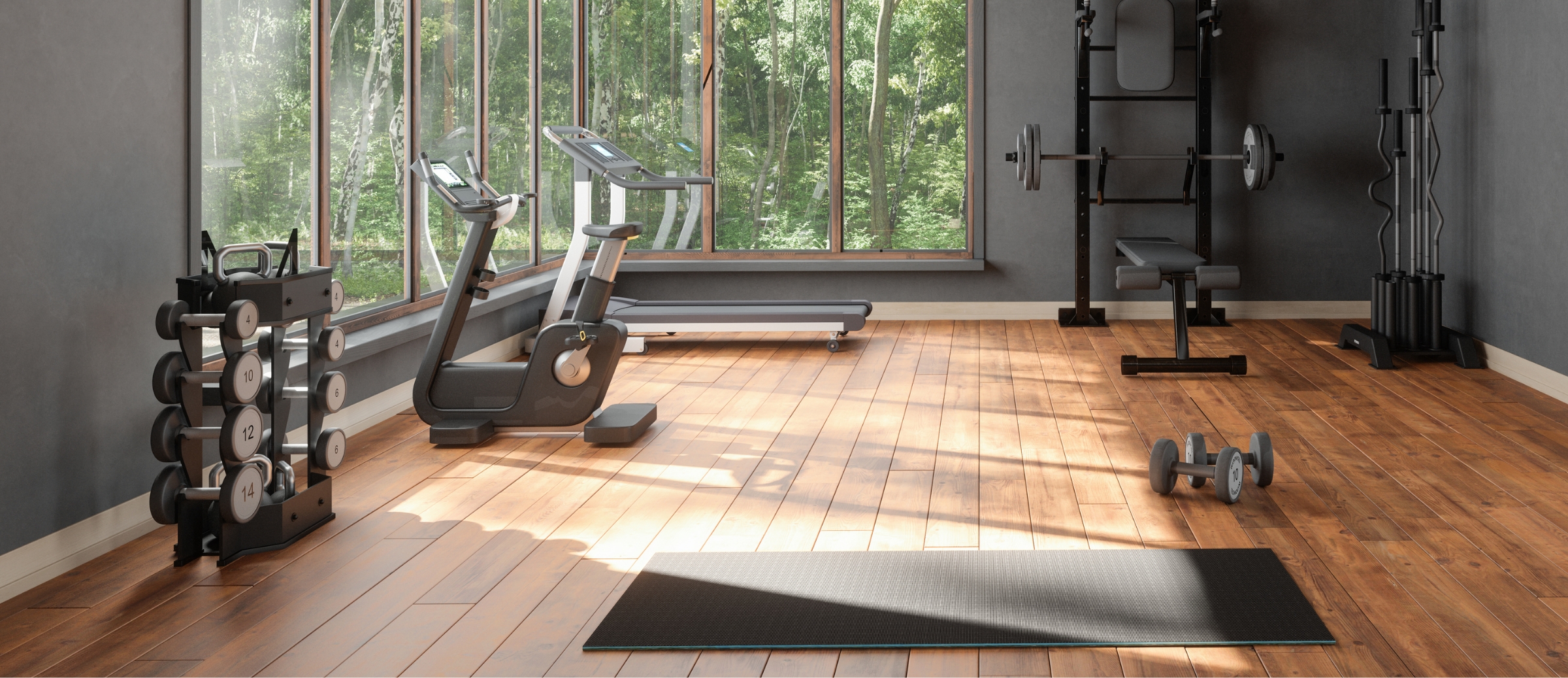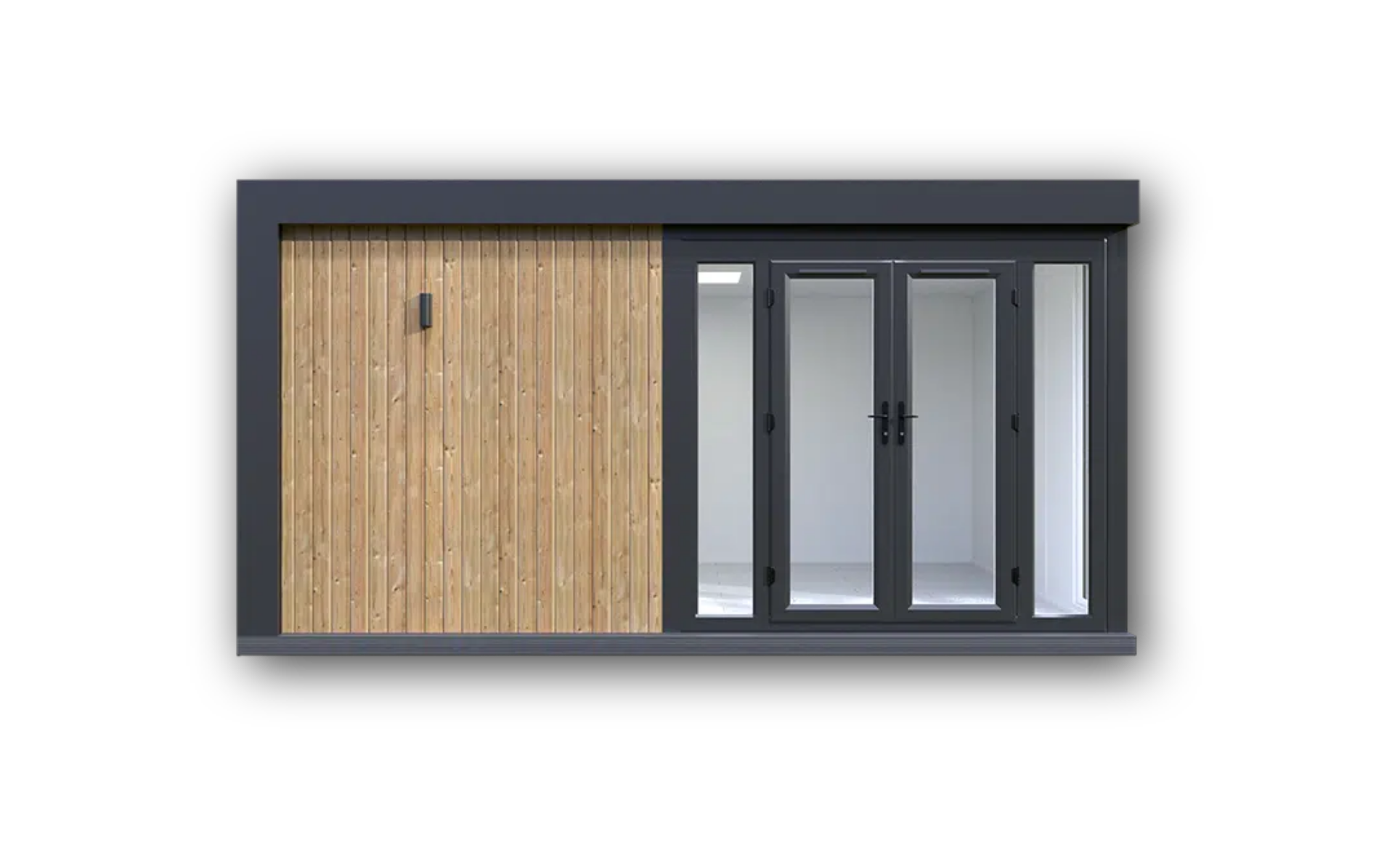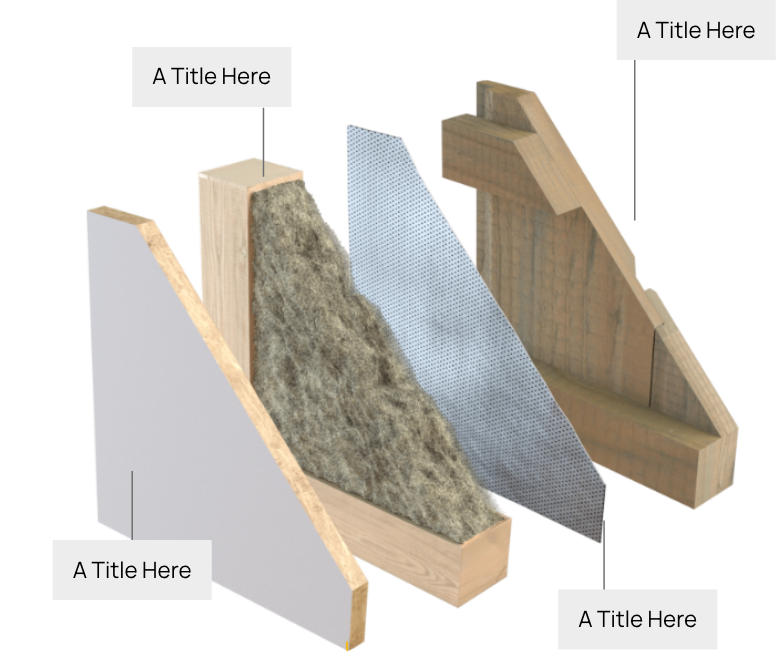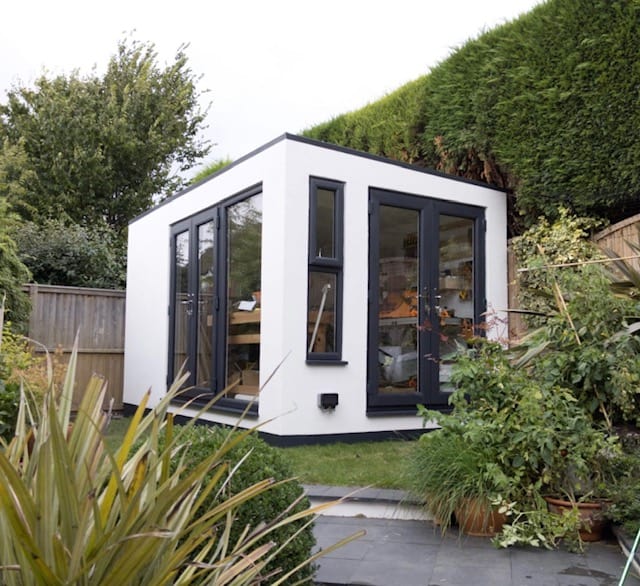Enquiry Form
From £36,000.00 + VAT
(Based on an example size of: W 5.72m x D 3.85m x H 2.5m)
Need an alternative size? Other size options available.
Designed to allow plenty of natural light into the room, the Cube room is a contemporary garden buildings which hosts a variety of possibilities. It’s the perfect space in which to relax and unwind with family and friends, gather your thoughts alone, or gain inspiration when working or creating.
Book your Free Site Survey today for an accurate, no-obligation quotation to discuss how we can help you create your perfect Garden Room for rest, relaxation, or productivity. Our team of experts is dedicated to bringing your vision to life, ensuring that every aspect of your Garden Room is designed and built to the highest standard.

Let us help you make your Garden Room special. The design and materials used are easily tailored to your specific requirements. We can customise your new space to your specification in many ways, including a concrete floor to support a gym, additional insulation for soundproofing, or simply changing the colour of the timber cladding to suit your preference.
View All Features And OptionsLet us help you make your Garden Room special. The design and materials used are easily tailored to your specific requirements. We can customise your new space to your specification in many ways, including a concrete floor to support a gym, additional insulation for soundproofing, or simply changing the colour of the timber cladding to suit your preference.
Energy EfficientLet us help you make your Garden Room special. The design and materials used are easily tailored to your specific requirements. We can customise your new space to your specification in many ways, including a concrete floor to support a gym, additional insulation for soundproofing, or simply changing the colour of the timber cladding to suit your preference.
Our GuaranteeOur garden offices are built completely by us from start to finish. Starting with the design through to construction and installation, we have complete control over the quality of our garden offices. We take time to carefully choose our materials for superior quality from predominantly UK based suppliers.


Standard Wall Sections
Expertly engineered in-house, our standard wall sections offer exceptional performance against the elements to create a space that is comfortable to use all-year-round. A seamless blend of natural and man-made materials not only insulate the garden office but allow the space to breathe, prevent damp and protect against fire.
Frequently Asked Questions
Western red cedar cladding Fully insulated and plastered ready to paint Brushed aluminium electric package (4 sockets, track light, light switch, glass fronted heater, consumer unit) 1m treated timber decking to front of building French doors (1.5m) including sidelights(.5m) and features a small side window (.4m)
Modern Garden Rooms structures are covered by a comprehensive guarantee against design and manufacturing faults, material failure, corrosion and rot for a period of 10 years from the date of installation provided that the company installed the building. Doors and windows, floor coverings, electrical installations, electric appliances, heaters, accessories, telecoms, network and TV connections are covered by a one-year guarantee.
Our rooms are structurally very sound and made with durable pre-treated materials so we would absolutely expect a life-span in excess of thirty years and probably considerably longer. As standard we offer a ten year warranty against any structural defects.
Cedar will last for decades without any artificial treatment however, over time, UV light will bleach the colour leaving the timber a silver/grey colour. Many people prefer the ‘silver’ appearance. The amount of time this process takes is dependent on location and exposure to the sun. UV filter treatments are available that will stop or slow down this process. We recommend 2 coats of osmo uv oil to enhance the colours and help protect the cedar from the sun. https://www.osmouk.com/sitechaptern.cfm?bookid=Products&chapter=82&page=262
Depending on the size of the structure our builds are usually completed within 2 weeks, with a 3rd week required for our larger and more complex builds.
Our lead-times are usually 4-6 weeks from placing the order. If you require a quicker turnaround just let us know and we’ll do our best to help.
We ask that the site is clear of existing structures, trees and shrubs etc but if this is difficult for you we are always happy to quote for this.
Yes – we can build on a slope up to 300mm across the structure and also front to back. If your garden slopes more than this we will discuss the best options for you during the site visit
The internal height of our standard (2.5m)
No – we use a solid insulated roof panel which does not allow us to install roof lights
Yes – you can absolutely stand on the roof of one of our structures, however we ask you to be careful of the plastic cover caps which we glue over the bolts holding your roof down
Absolutely – Although we don’t undertake the plumbing work ourselves, we will liaise with a local plumber to make sure all connections are in place during the build ready for him to connect and install the service afterwards. We cant also supply and dry-fit kitchens to your chosen specification.
Unfortunately not – due to the construction of our rooms they need to remain free standing, we can only build upto 400mm to any solid obstacle (such as your house or a wall)
