Enquiry Form
From £13,928.00 + VAT
(Based on an example size of: W 3.0m x D 2.0m x H 2.5m)
Need an alternative size? Other size options available.
The Canopy Room features a 1m canopy projecting from the front of the structure. Included within the canopy are LED downlights which light up the outside your garden room.
Book your Free virtual site survey and an accurate, no-obligation quotation. We can help you create your perfect Garden Room for rest, relaxation, or productivity. Our team of experts is dedicated to bringing your vision to life, ensuring that every aspect of your Garden Room is designed and built to the highest standard.
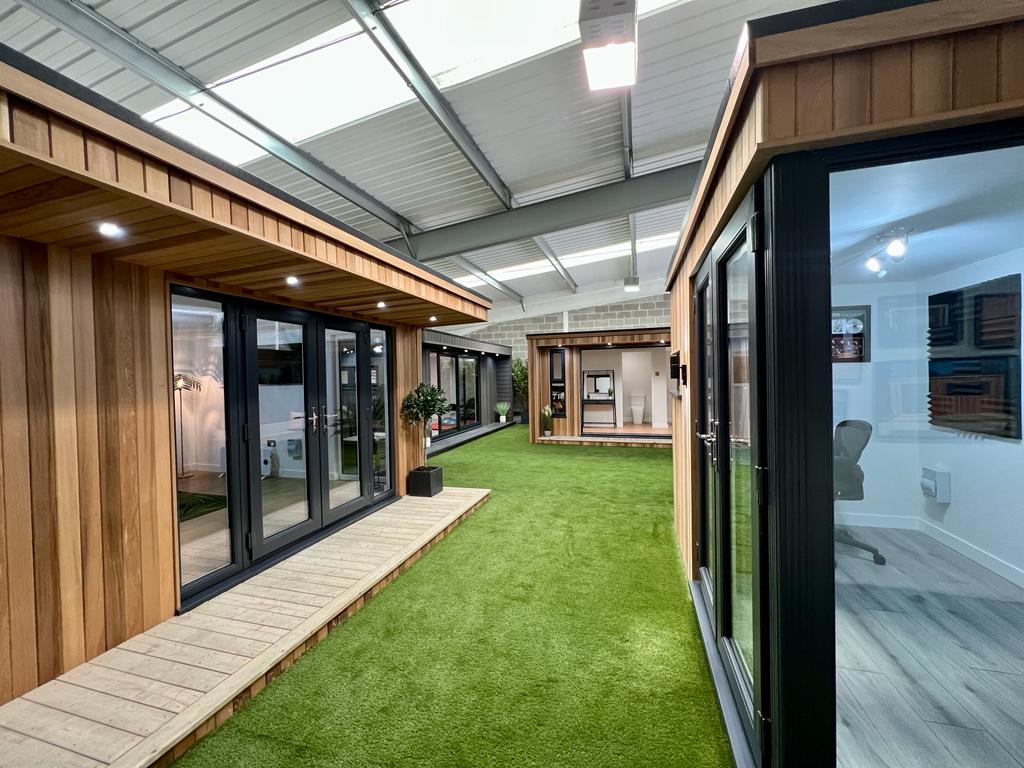
Typically, your Modern Garden Room can be installed without needing a planning application. Our garden rooms generally fall under permitted development rules(class E) and therefore do not usually require a planning application.
Learn MoreModern Garden Rooms are designed with the future in mind, and once your new garden room is in place there’s nothing to do to maintain it. We use top-grade materials to ensure your garden room stands up to the elements for decades.
We use innovate building methods and exceptional quality materials to ensure our Modern Garden Rooms have a minimum life span of 30-years. All our buildings are backed by a 10-year warranty as standard, to give you peace of mind.
Our canopy garden rooms are the most popular choice for their stylish design, versatility, and practical benefits. The canopy enhances the room’s aesthetic, offers weather protection, and expands outdoor living space for year-round use.
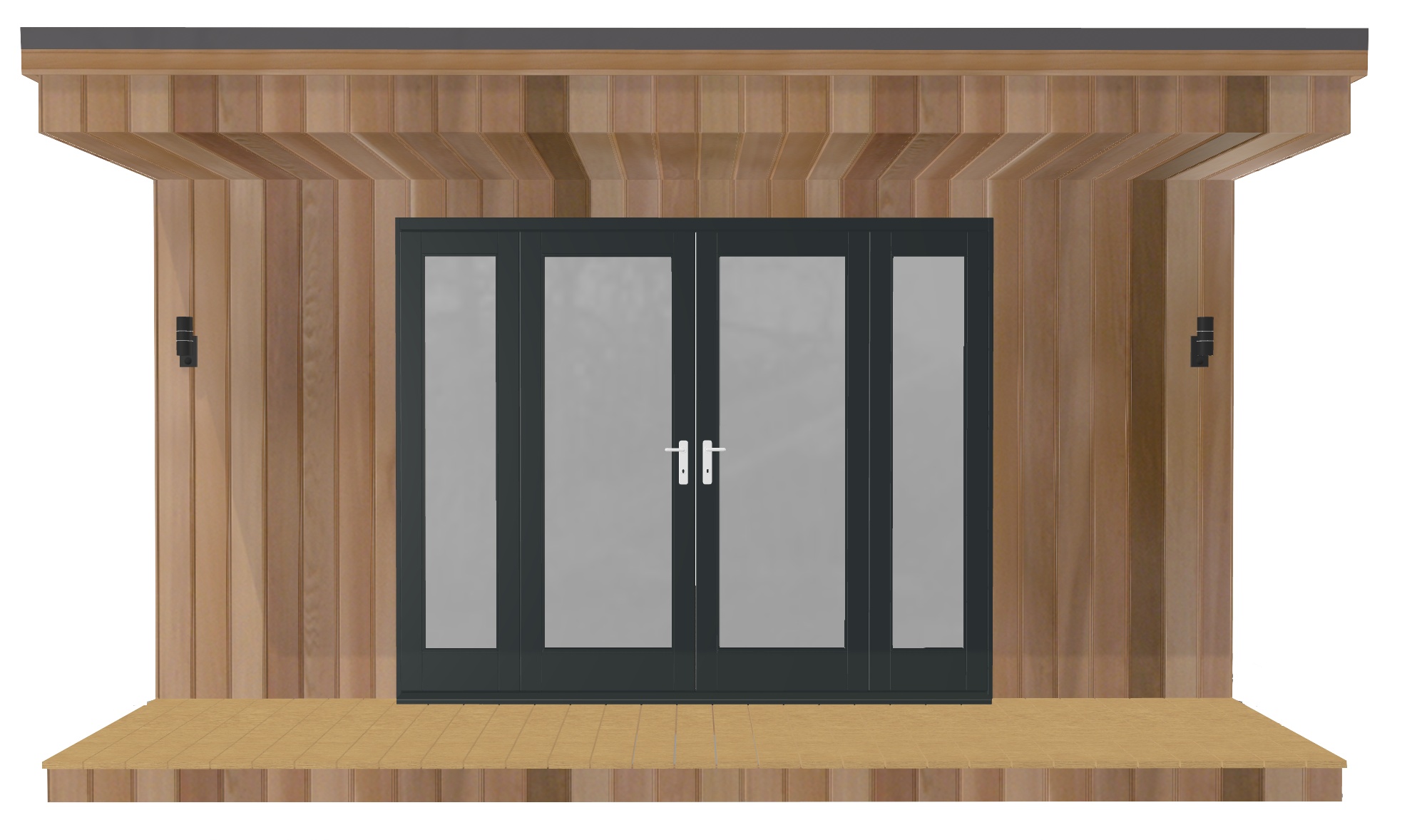
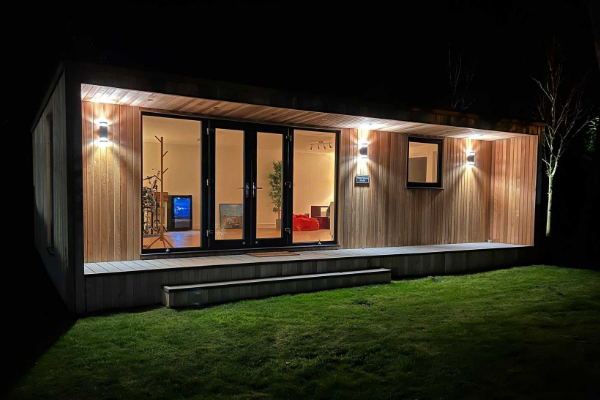
Elegant Exterior Lighting
Our canopy room is thoughtfully designed with integrated LED downlights that provide soft, ambient illumination to the exterior of your garden room. These lights not only enhance the visual appeal during the evening but also create a welcoming and functional outdoor space, perfect for relaxing or entertaining after sunset.
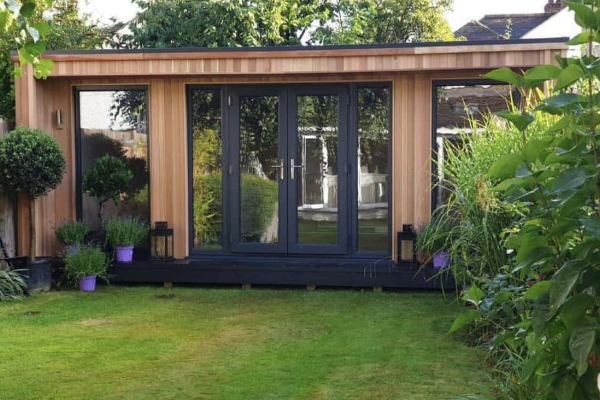
Doors and Windows
All UPVC doors and windows feature an anthracite exterior and a white interior unless you specify otherwise. Aluminium doors and windows are anthracite on both the inside and outside. Sliding doors include one fixed pane, with the other pane(s) sliding as required. By default, all external doors open outwards unless you request otherwise. For French doors, you can specify a “master” door—this will be the one you use daily, with the second door opening only when needed. If you select bifold or sliding doors, you can choose the direction in which they slide or fold to suit your preferences.
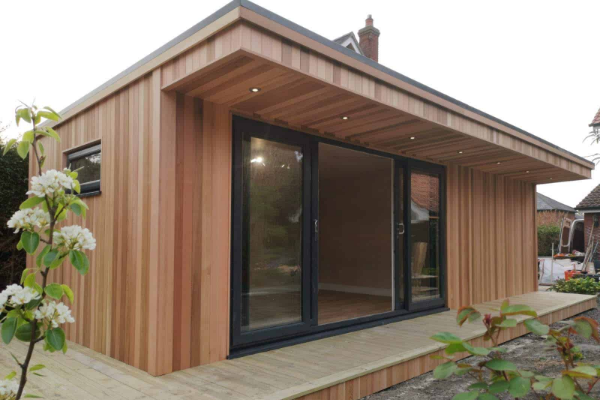
Stylish 1-Meter Canopy Design
Our Canopy Room is designed with a stylish and functional 1-meter canopy that extends outward from the front of the structure. This canopy not only enhances the aesthetic appeal of the room but also provides practical benefits, such as offering a shaded area and protecting the entrance from rain. Whether you use it as a small outdoor seating space or simply as a weather shield, the canopy adds both elegance and utility to the overall design of the structure.
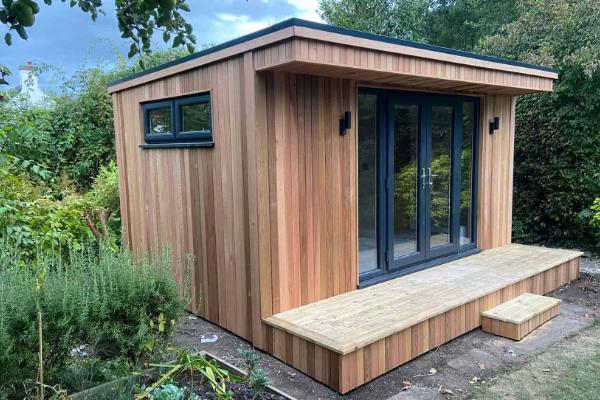
Western Red Cedar Cladding
The western red cedar timber cladding adds a warm and vibrant touch to the exterior of the building. Over time, it naturally weathers to elegant shades of grey, blending seamlessly with its surroundings. If you prefer to maintain its original color, there are products available to help preserve its rich appearance.
Construction Details
Flooring Options
All rooms come with oak laminate flooring due to its hard-wearing and stable properties; included is a 10-year manufacturer’s guarantee covering finish and wear. Pre-primed timber skirting completes the look. You can choose from Grey Oak, Oak and Dark Oak.
Window and Door Options
Our windows and doors are available in either UPVC or Aluminium. We provide a wide range of configurations to offer a solution tailored specifically to your modern garden room. You can choose from single doors, French doors, bifolding doors and sliding doors.
Sliding doors have one fixed pane and the other pane(s) slide. All external doors open outwards unless otherwise specified. If you choose French Doors, we will ask you which door you would like to be your “master” door. This is the door you will use on a daily basis to enter and leave your room, with the other door opening when required. If you choose bifolds or sliding doors, we will ask you which way you would like them to slide/fold.
Cladding Options
We offer a range of external cladding options to suit your personal taste. As standard, all our rooms come with galvanised steel corrugated panels to the rear elevation, which is an excellent no maintenance option for parts of the room that may not be seen from the house.
Internal Lighting Options
Our standard track light, which includes four adjustable spotlights, is included in the price of your room. However, we offer a variety of additional lighting options to suit your needs and taste. You can customise your space with wall lights, surface-mounted LED pads, or downlights. We are happy to supply and fit these alternatives to create the perfect ambience for your garden room.
Exterior Lighting Options
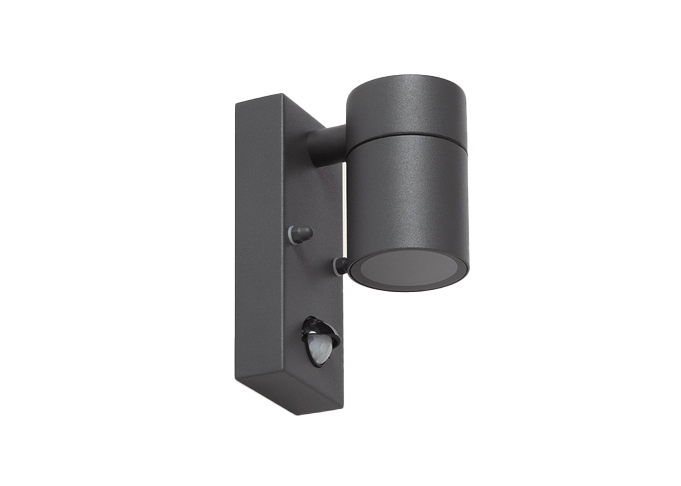
Our canopy, border and concave rooms come with recessed downlights. Additionally, you have the option of adding black PIR lights which finish the room well and provide useful lighting when accessing your room at night.
Electrical and Heating Options
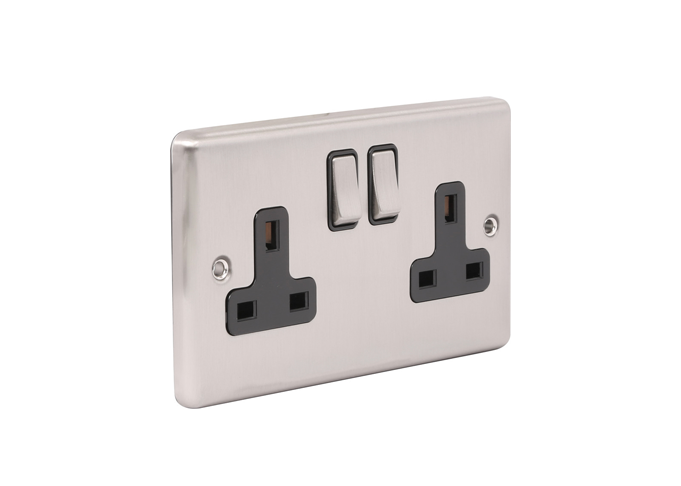
As standard, all rooms come with brushed aluminium fixtures and fittings, including 4 double sockets, 1 light switch (2 if you have selected a canopy room), and a 1.5kw WiFi-enabled heater. We can also accommodate a wide range of additional extras such as sockets, lighting, USB outlets, and brush plate outlets for TVs. If you need extra sockets, we’ll fit them to meet your requirements and will specify this in your design. The position of all the electrical sockets and fitments will generally be agreed on-site with your installation team.
Frequently Asked Questions
Our standard package includes Western red cedar cladding, providing a natural and stylish exterior. The building is fully insulated and plastered, ready for painting. It also comes with a brushed aluminium electric package, which includes four sockets, a track light, a light switch, a glass-fronted heater, and a consumer unit. Additionally, there is a 1-meter treated timber decking at the front of the building, enhancing the outdoor space. The package also features French doors (1.5 meters) with sidelights (0.5 meters) and a small side window (0.4 meters), allowing for plenty of natural light. Our configurator design tool will help you start your design process. With this tool, you can choose your style and size of room, your cladding, add different types and numbers of windows and doors, as well as internal partitions and electrics, and tweak your design until you are happy.
The standard package does not include any works needed to clear the site of existing buildings, level the site, or remove vegetation. If this is challenging for you, we are happy to provide a quote for assistance. Internal decorations are not included. Connection to the mains electricity supply will require an electrician to install an armoured cable from your house to the room. Internet connections are also not part of the package. Additionally, any fixtures, fittings, and connections related to plumbing will need to be arranged with your plumber. However, we can include any necessary electrical spurs during the first fix. If you have any questions or need further support, feel free to contact us.contact us
Modern Garden Rooms structures are covered by a comprehensive guarantee against design and manufacturing faults, material failure, corrosion and rot for a period of 10 years from the date of installation provided that the company installed the building. Doors and windows, floor coverings, electrical installations, electric appliances, heaters, accessories, telecoms, network and TV connections are covered by a one year guarantee.
Our rooms are structurally very sound and made with durable pre-treated materials so we would absolutely expect a life-span in excess of thirty years and probably considerably longer. As standard we offer a ten year warranty against any structural defects.
Cedar will last for decades without any artificial treatment however, over time, UV light will bleach the colour leaving the timber a silver/grey colour. Many people prefer the ‘silver’ appearance. The amount of time this process takes is dependent on location and exposure to the sun. UV filter treatments are available that will stop or slow down this process. We recommend 2 coats of Osmo UV Oil to enhance the colours and help protect the cedar from the sun.
Depending on the size of the structure our builds are usually completed within 2 weeks, with a 3rd week required for our larger and more complex builds
Our lead-times are usually 4-6 weeks from placing the order. If you require a quicker turnaround just let us know and we’ll do our best to help. Generally speaking, we allocate installations in weekly timeslots, which includes travel to and from the site. The teams are usually on-site from Monday afternoon to Thursday afternoon, or Tuesday afternoon through to Friday evening.
We ask that the site be clear of existing structures, trees and shrubs etc, but if this is difficult for you, we are always happy to quote for this. During the design process, we will talk you through site and access requirements. There may also be local planning requirements to be aware of. As fwith any build, we will need access to nearby parking for the delivery of materials, and clear, STRAIGHT access to the build site.
Yes – our pile foundation system can accommodate a slope of up 300mm. If your garden slopes more than this we will discuss the best options for you during the site visit.
The internal height of our standard (2.5m).
No – we use a solid insulated roof panel which does not allow us to install roof lights.
Yes – you can absolutely stand on the roof of one of our structures, however we ask you to be careful of the plastic cover caps which we glue over the bolts holding your roof down
Absolutely – Although we don’t undertake the plumbing work ourselves, we will liaise with a local plumber to make sure all connections are in place during the build ready for him to connect and install the service afterwards. We cant also supply and dry-fit kitchens to your chosen specification
Unfortunately not – due to the construction of our rooms they need to remain freestanding, we can only build up to 400mm to any solid obstacle (such as your house or a wall).
