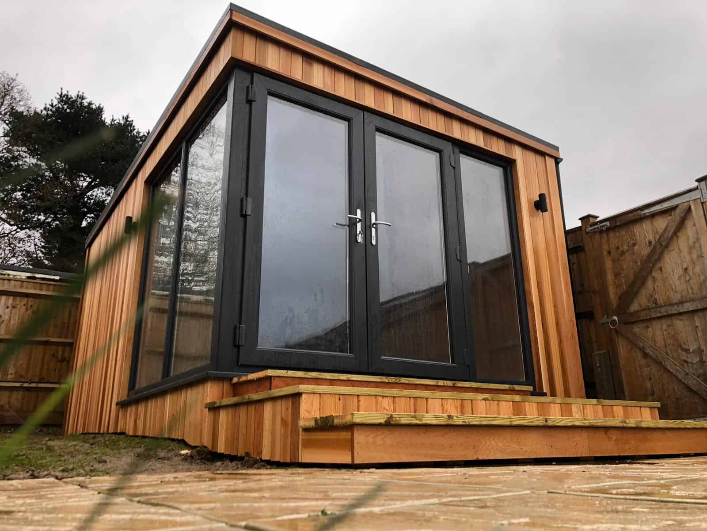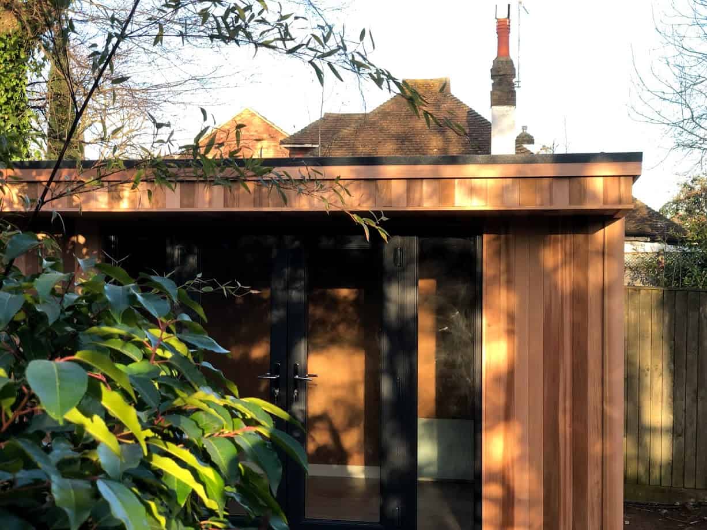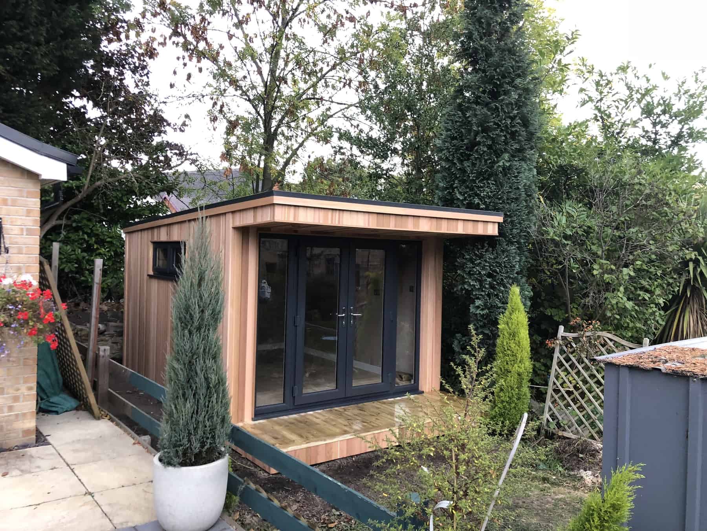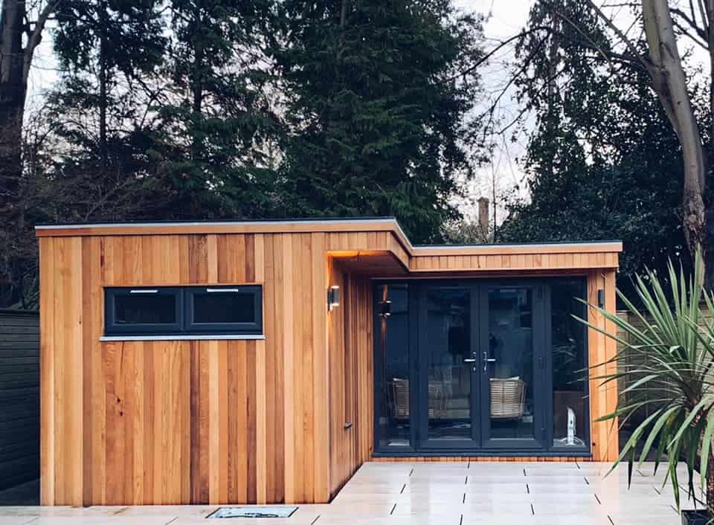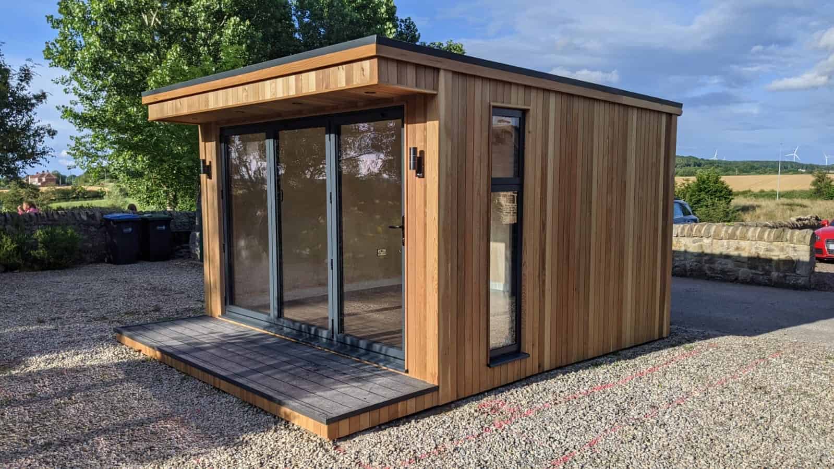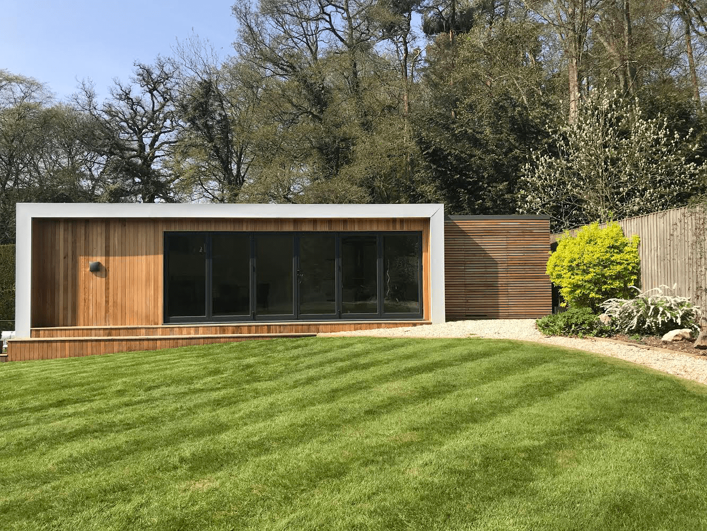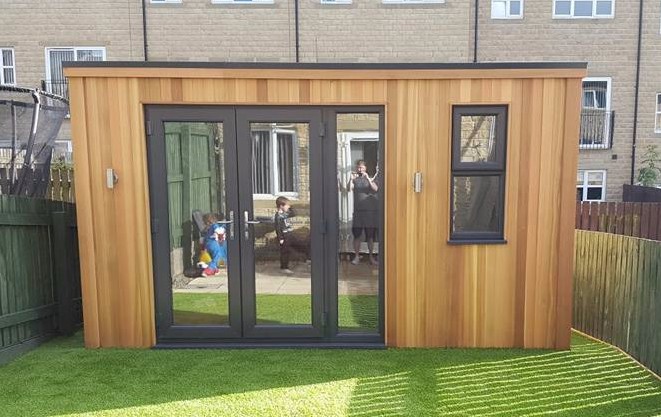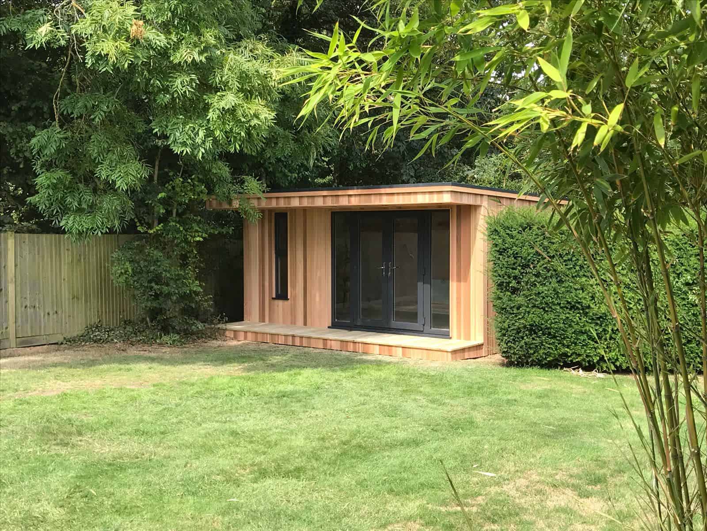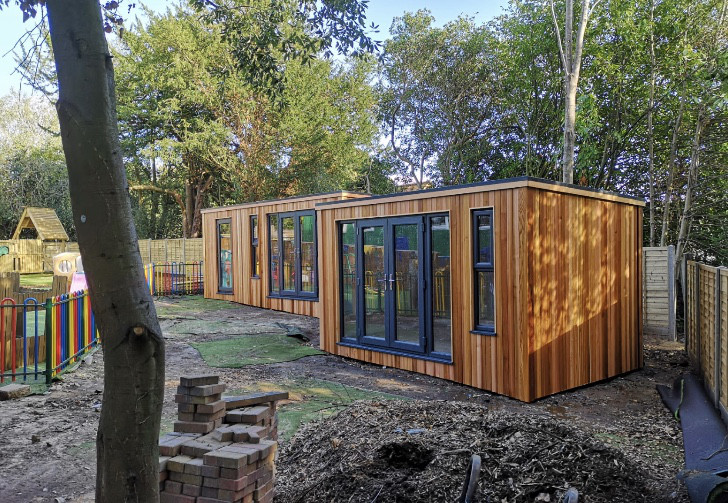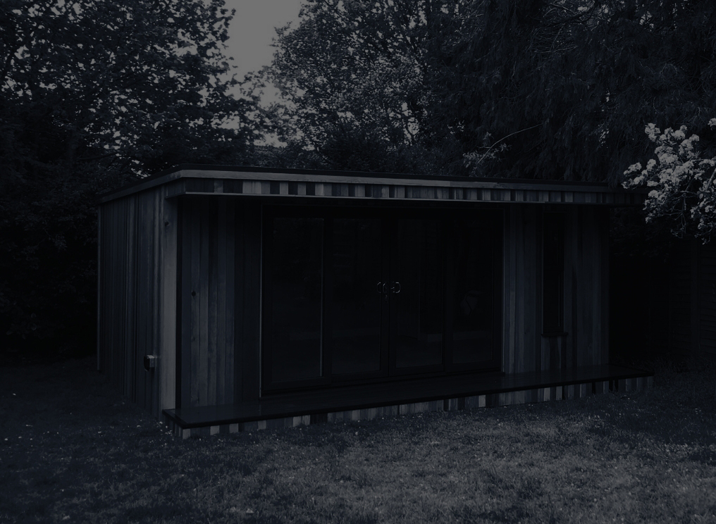Corner Room
Specification:
Corner Garden Room 5m x 3m, with 1.8m french doors full height side and corner windows.
Client Name:
Charlotte, Eastleigh, Southampton
Requirement:
Charlotte was looking for an extra room to be used as an office, when she came to us she was a bit undecided with the design, but wanted to make the most of the natural light available.
Our Solution;
With this mind we offered Charlotte a corner section window and French doors layout. This was incorporated into one of our cube room designs, giving the full benefits from the large glazed frames on the front and the side of the room.
The front decking was to our customers specification allowing easy access into the corner garden room.
Categories
- Recent Work
Popular Blogs
